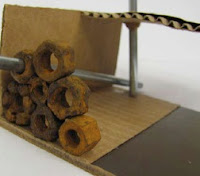Constantly switching between model form, the studies from the book, and Google Street views, I began to discover building typologies consistent with rooftop slum developments. I found out that not all rooftop slums are as small as they appear, and that there is in fact a wide variety in the actual size of residents’ homes. However, there is a pattern in the typology of the buildings.
From Portraits from Above: Hong Kong’s Informal Rooftop Communities three distinct building types are considered:
1. 4+2 Shophouses | These structures are the most densely populated and contain the smallest rooftop settlements, averaging around 100m2 for five to six homes.
2. 9+1 Row Houses | These structures can be compared to row houses in their formal quality, as they exists across the rooftops of a series of uniform buildings. They are traversable growing almost like parasites over building barriers to create a community. The average houses here are around 25m2.
3. 12+1 Residential Buildings | These structures are much larger in scale than the others and most residents have ample space with homes averaging around 60m2.
The best explanation for the variance is that the residents of rooftop communities must climb to their dwellings, which creates a natural pattern of more density on top of lower buildings.
When in Hong Kong, I plan to travel around Sham Shui Po looking for these distinctive building typologies and trying to discover if indeed these patterns are evident.






No comments:
Post a Comment