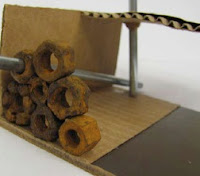The more I look at the rooftop slum conditions, I am starting to think about what type of intervention I can make in Hong Kong. Right now, my mind is on a “city in the sky” ideal. I did some research on existing City in the Sky projects and stumbled upon this interesting Mega-Engineering Program about Tokyo as a Sky City. Check it out here:
To be successful in designing a city in the sky, I have to start assessing the section of the city in Hong Kong. Can I look at the slum-style conditions of fishing villages on the water level versus the slum-conditions of the rooftops? How are the rooftops accessed in section? Why is there no level 4 in Hong Kong buildings? What does a City in the Sky constitute in addition to simply an interconnected network? These are all questions on my mind as I prepare to venture to Hong Kong.










